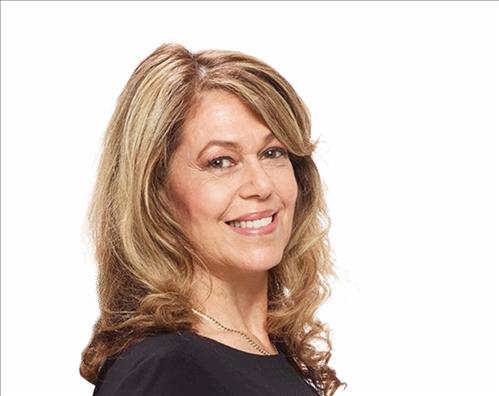Description
Situated on a generous 51 ft x 141 ft fully fenced lot with front and rear irrigation, this stunning Grandview-built home offers outstanding living in one of Barries most sought-after family-friendly communities. An oversized four-car driveway leads to a double garage with inside access to a custom-designed mudroom, setting the tone for the attention to detail throughout. Step inside through double entry doors to a grand foyer and a beautifully crafted open-concept layout featuring engineered maple flooring, California shutters, elegant moldings, upgraded lighting, and custom built-ins throughout. At the heart of the home is a bright, gourmet kitchen with custom cabinetry, granite countertops, a large centre island, and stainless steel appliancesperfect for entertaining. The kitchen flows into a spacious 20 ft x 15 ft family room anchored by a gas fireplace with a dramatic stone surround. A formal dining room, stylish 2-piece powder room, and well-appointed mudroom complete the main level. Walk out from the kitchen to an expansive composite deck that spans the width of the home, complete with a custom awning/canopy for added comfort and privacyideal for outdoor dining or relaxing in the backyard. Upstairs, the luxurious primary suite offers a custom walk-in closet and a spa-like 5-piece ensuite with soaker tub and glass shower. Three additional bedrooms feature custom closets and share a beautifully finished family bath with double quartz vanity and separate shower room. A convenient upper-level laundry room with custom cabinetry provides ample storage. The fully finished basement adds valuable living space with a large rec room, additional bedroom, dedicated office with built-ins, and a hidden childrens playroom accessed through a secret bookcase door. This meticulously maintained home is perfect for growing families, combining quality finishes with thoughtful design and abundant space. Enjoy close proximity to Lake Simcoe and Downtown Barrie.
Additional Details
-
- Community
- Innis-Shore
-
- Lot Size
- 51.19 X 141.36 Ft.
-
- Approx Sq Ft
- 2500-3000
-
- Building Type
- Detached
-
- Building Style
- 2-Storey
-
- Taxes
- $7999 (2024)
-
- Garage Space
- 2
-
- Garage Type
- Built-In
-
- Parking Space
- 4
-
- Air Conditioning
- Central Air
-
- Heating Type
- Forced Air
-
- Kitchen
- 1
-
- Basement
- Full, Finished
-
- Pool
- None
-
- Zoning
- Residential
-
- Listing Brokerage
- PARKER COULTER REALTY BROKERAGE INC.





















































