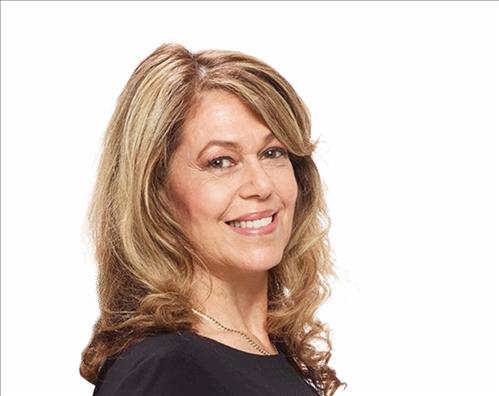Description
CAPTIVATING FROM THE OUTSIDE, AND IN! This custom home has glorious curb appeal on a corner lot in a desirable neighbourhood. There's ~3,775 sqft of fully finished living space incl. the Rec Room, Wet Bar, and Home Gym area. Meticulous details incl. wrought iron railing, hardwood floors & soaring 12' and 10' ceilings at main floor, exquisite trim work, arched windows, and more! The classic Old-World inspired Kitchen w/gas range is enveloped in a tall stone alcove serving asa stunning focal point. Expansive custom maple cabinetry is a visual delight with plenty of storage incl. pots & pans drawers, wine rack, wire mesh doors, island w/breakfast bar, granite counters, & soft close drawers. Take your meal 'al fresco' through the first set of patio doors off the Kitchen to the 2-tier deck leading to the concrete patio and pergola. Gas line is available for BBQ at the side. Pop back in through the 2nd set of patio doors at the Great Room... yes, the one with the built-in entertainment centre where you can blast the game's (or latest Housewives') audio through integrated speakers and not miss a beat wherever you are in the home. The Primary Bdrm is a luxurious 'suite' retreat w/ 2 separate 4-piece ensuites AND walk-in closets w/organizers. Gather your friends in the Wet Bar w/waterfall feature & Rec Rm that has a walk-out to the backyard. Break a sweat in your Home Gym area w/mirrored wall, & tough poly vinyl flooring that is slip resistant & easy to clean. The 5th bathroom with tiled walk-in shower is located next to the Gym for a seamless workout routine from start to finish. 3-Car garage has heated concrete floors. Lawn irrigation system to maintain the professionally landscaped exterior, and centr. vac sys. rounds out the highlights of this spectacular home. This home is *truly* the epitome of opulence and functional family living.
Additional Details
-
- Community
- 218 - West Wood
-
- Lot Size
- 65.32 X 115.09 Ft.
-
- Approx Sq Ft
- 2500-3000
-
- Building Type
- Detached
-
- Building Style
- 2-Storey
-
- Taxes
- $8940 (2025)
-
- Garage Space
- 3
-
- Garage Type
- Built-In
-
- Parking Space
- 5
-
- Air Conditioning
- Central Air
-
- Heating Type
- Forced Air
-
- Kitchen
- 1
-
- Basement
- Finished with Walk-Out
-
- Pool
- None
-
- Listing Brokerage
- ELEVEN ELEVEN REAL ESTATE SERVICES INC. NIAGARA


















































